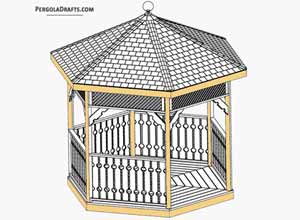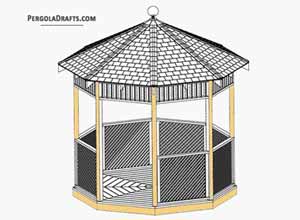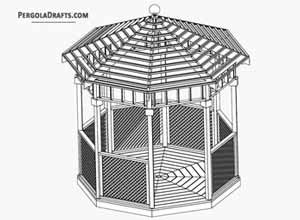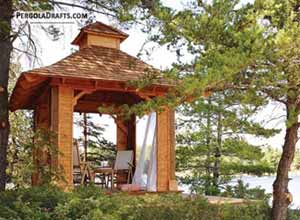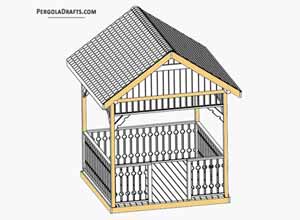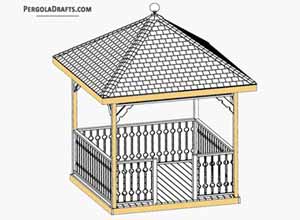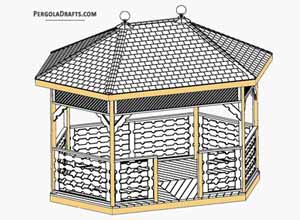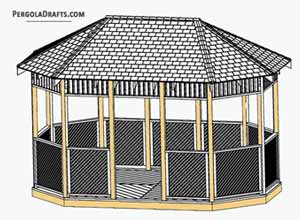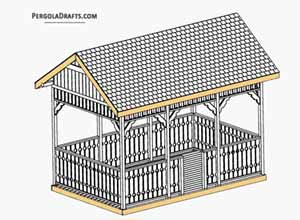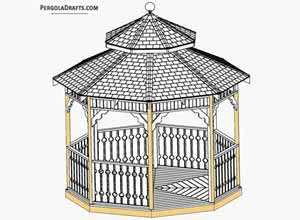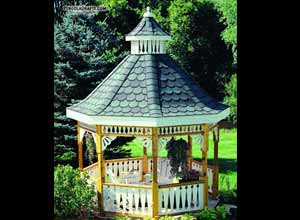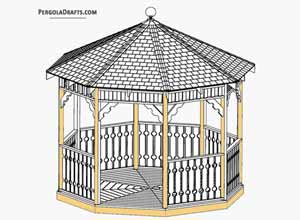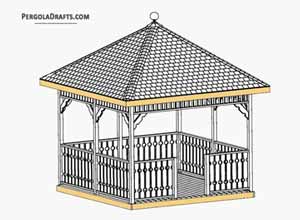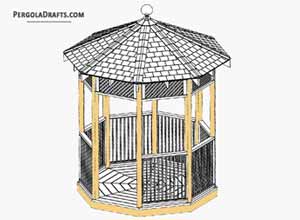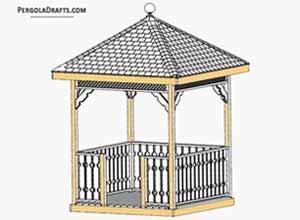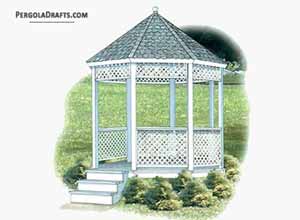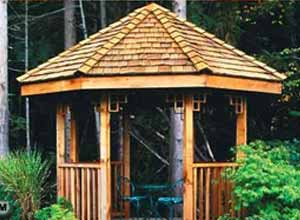Detailed DIY gazebo, pergola and arbor building plans for crafting sturdy wooden outbuildings that will stand the test of time. Schematics available for different roof styles like square, rectangular, hexagonal, octagonal and in various sizes.
Here is the most comprehensive collection of construction plans for gazebos, pergolas and arbors available online.
Pergola construction plans can make it very simple to learn how to build a arbor in minimum time at least price.
IF you use prefabricated gazebo kits then it can become very expensive for you and you won’t be able to customize your arbor as per your unique tastes.
A skilled woodworker always makes sure he has the complete building blueprints before he starts any project.
Our pergola diagrams contain easy, step-by-step instructions and accurate measurements.
You will be able to use these to craft your arbor, gazebo or pergola very quickly while keeping your costs low.


